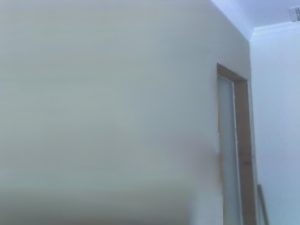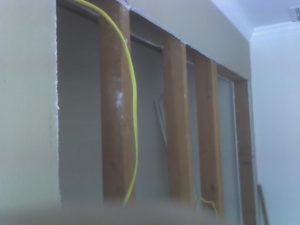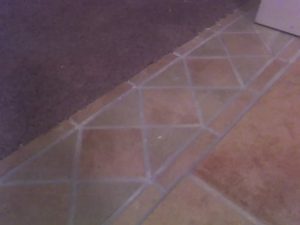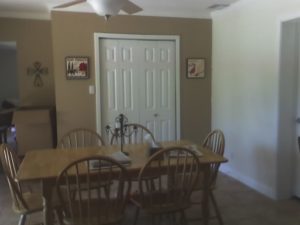Don the HandyDuck Project: Pantry Update
When the owners came to me they described a closet under a stairwell that was particularly awkward to use. Their request was to open it up so they could use it as a pantry. As our conversation progressed, it was decided to change the single door entry to a double bi-fold door, add carpeting inside, and a transition tile in the doorway to blend from the dining room.
 The original door had been placed in the corner of the wall with a light switch inside to the left. Additionally, there was an outlet low on the wall and centered.
The original door had been placed in the corner of the wall with a light switch inside to the left. Additionally, there was an outlet low on the wall and centered.  Both of these needed to be shifted left, before the work could proceed. With the wallboard removed, the wiring could then be shifted, and moved to it’s final location to the left of the new door.
Both of these needed to be shifted left, before the work could proceed. With the wallboard removed, the wiring could then be shifted, and moved to it’s final location to the left of the new door.


The new door opening was installed, then the shelves, and the door were installed. Finally, two coats of paint, the tile transition and the pantry was complete!
 A few weeks later, they sent me this final photo showing they had decorated the wall, describing their pleasure in the new look.
A few weeks later, they sent me this final photo showing they had decorated the wall, describing their pleasure in the new look.